The Chicken Coop - a tour of the necessities plus some inspiration
Posted on Wednesday, March 27, 2013 | By Alycia Lang | 0 CommentsSpring chicks are in! But have you considered where your ladies will live once they're fully feathered?
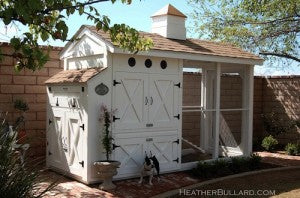
We explore the essential elements of a chicken coop and run and explain why each is necessary and then we show some inspirational examples of beautiful coops that others have made.
Please join FARMcurious in welcoming Lisa Gasink, our fabulous new intern and this week's guest blogger. This post is all about building a coop but you can follow Lisa as she goes through all the steps to owning chickens - from research, to building a coop from recycled wood, to finding chicks - at her blog caliperks.blogspot.com.
So you want to have chickens. Me too!
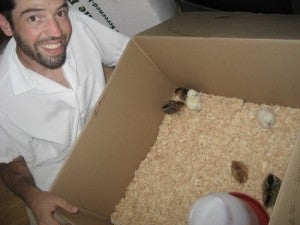
I embarked upon this adventure at the beginning of February, researching in the evenings after work, on the weekends, any free time I had. I wanted to be as knowledgeable as possible before really jumping in to owning chickens, and especially before planning our coop and run.
My fiance Erik, originally reluctant, was eventually won over by my overwhelming enthusiasm for the project. I'm sure you're nodding. If I've learned one thing, it seems in most cases that one person is more enthusiastic while the other needs a little convincing.
Anyway, we live on the peninsula and our town only allows three hens but I want them to have a good life. Oddly, I had a hard time finding a singular place that listed all the needs of chickens and what purpose each part actuallyserved and since we're building our coop ourselves I decided to compile it all into one blog post.
Let's take a quick moment to review what chickens need to live happy lives in backyards. Then we'll move on to some really interesting coop designs by a local team in Oakland.
A coop You should know this one.
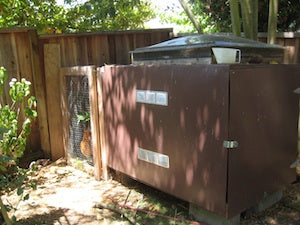
This is the structure where the chickens will be secured at night so they are out of harm's way from some of our huge neighborhood raccoons, feral cats, and any other animal that might think a chicken would be a tasty late-night snack.
An enclosed run
This is essentially a pen - enclosed on all sides in chicken wire, hardware cloth, or whatever product will protect the chickens from predators in the area. Be advised that, if you are like us and have large raccoons in your neighborhood, classic chicken wire may not be strong enough. Check out your local hardware store or pet & feed supply and talk to other chicken owners in your area.
The run can be full human height, they can be a few feet tall, whatever works for your chickens, you and your overall design. Erik and I are planning to use hardware cloth (basically galvanized wire that's in a 1/2" x 1/2" grid formation) because of the aforementioned huge raccoons in our 'hood. We'll build a 6' tall run to make cleaning easier and to allow our girls to spread their wings to get up to an outdoor roost. Our hens will be given access to the run all day while we're at work.
Square footage per hen
This varies greatly depending on who you ask: anywhere from 2 to 4 sq ft inside the coop and for the run anywhere between 8 and 15 sq ft. Erik and I will build a coop that provides each hen with ~4 sq ft of space inside, and 8 sq ft in the run. Our hens will also be allowed to wander around our big backyard (which is fully fenced) in the evenings before sundown and on the weekends when we're home. They'll eat our weeds, snack on some grass, hunt for snails, worms, etc.
Nesting Boxes This is where they'll lay their eggs.
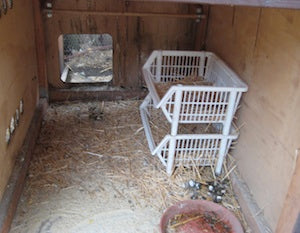
The general recommendation is one nesting box per 3-4 hens. We'll have 3 hens, per the city's ordinances, but we are going to build two nesting boxes. (Explanation: if we ever expand our flock, building two nesting boxes now, when we're building the whole coop, would be easier than trying to retrofit a second nesting box down the road.)
The nesting box should be at least 1 cubic foot, which is about the size we will build. It's recommended to have an exterior door to access the nesting boxes so one can collect eggs with minimal disruption to the ladies.
Roosts
In the wild, chickens fly up into trees to sleep for the night. Roosts are essentially a branch inside the coop and, if so inclined, in the run. They are typically made out of 2"x2", 2"x3" or 2"x4", or actual branches from trees. Apparently wooden dowels are too smooth for chicken feet to get good purchase. We'll have one or two roosts inside the coop and one or two outside in the run - I found 2"x2" at the salvage warehouse, so we'll use that!Pop Door
This is a little 1'x1' door that goes from the coop directly into the run. We'll have one!
Ventilation
Chickens are messy and poop a lot, so I've heard. In order for their environments to stay dry and free of disease, their spaces need a lot of ventilation. We'll have a lot of ventilation at the top of the coop near the roof and the pop door will be open every day while the girls are out in the run.
For humans easy access to clean the coop and run
Erik and I have designed two big doors in the front of our coop to allow for easy access to all parts of the coop for cleaning and upkeep as well as easy access to the girls, in case there's any issue. And again, why we're building a tall run - easy to get in and rake it clean, etc.
Now on to design inspirations!
The Log Cabin
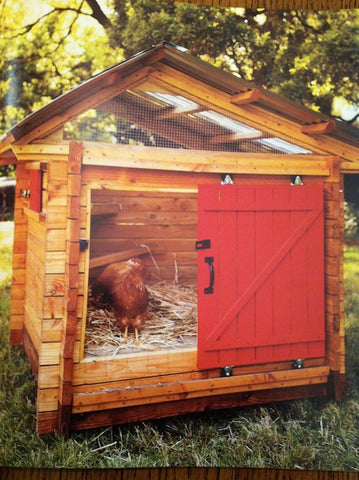
I was initially inspired by Reinventing the Chicken Coop. These guys are really approaching coops with a fresh eye - a fun twist on classic designs, designs that easily fit into urban lifestyles, tree houses for chickens. Our three favorites are Log Cabin Coop, Chick-in-a-Box and Coopsicle. Someday we will build one of these.
Realistically, we knew this first design, the Log Cabin Coop, just shouldn't be our first coop - that requires a LOT of notching, people! But, I love the concept and we both love the barn style front door and the sliding door at the nesting box, as well as the skylight they created with clear corrugated roofing.
Unfortunately our coop (at least this first one!) will not have the barn door or the skylight, but will likely have the sliding door at the nesting box (where we retrieve the eggs) and the pop door (where the hens will access their run).
Chick-in-a-Box
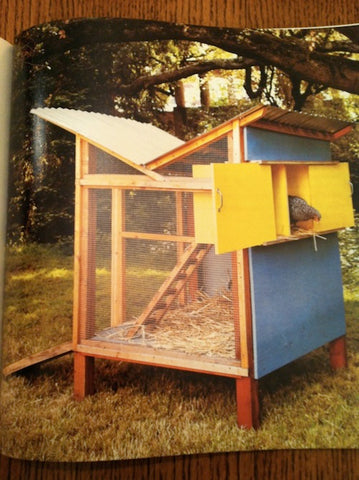
Chick-in-a-Box looks so airy and open - I love all the ventilation and the inverted roof to capture rain water for the hens. But it concerned me a little bit - this winter, we had freezing temperatures. Now, we are intending to get hens that will do just fine in colder weather, but we still want to make sure we provide a warm place and safe place for them to sleep at night.
Chick-in-a-Box would have required storing a lot of extra paneling to cover all the open sides, although we could have redesigned it with more enclosed sides. Our takeaway was incorporating a lot more ventilation in our final design after seeing this design.
The Coopsicle just looks rad What chicken doesn't want to live in a tree house!?
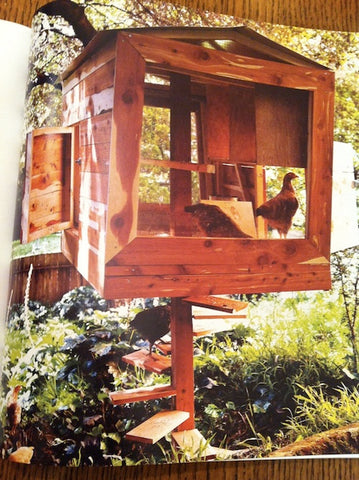
I really like that the ends angle out a bit (you can't tell from this photo) but I mostly love the spiral staircase and all the windows. The downside for us is that the central 4"x4" has to be dug in a few feet, and set in with concrete.
Given that we don't own our current house, we want a structure that is a little easier to move with us, whenever that may be. Sadly we won't have a spiral staircase in our final design, but we did incorporate windows, which we probably would not have otherwise included.
After I read through Reinventing the Chicken Coop (from which these photos came), I started looking at "regular people's" designs on Backyard Chickens.And wow, some people build some really awesome coops! The Hennebunkport (best name ever since I'm from Kennebunkport, Maine! I really want to know if this person actually lives in Kennebunkport), the Mid-Life Crisis, and others gave me lots of ideas.Then, somehow, I came across Heather Bullard's blog post about the coop she and her husband designed and built (tho she openly says, he gets all the build credit).
The Kentucky
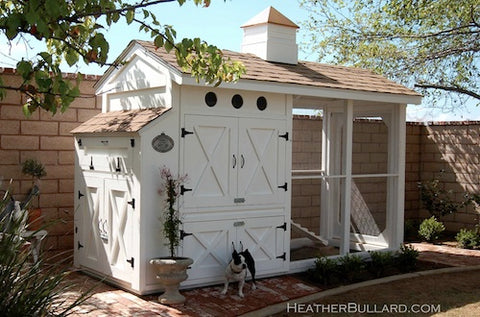
Now, my friend nicknamed this one The Kentucky - which is what I now call it in my head. I love a lot about this coop - clean lines, storage space for feed and shavings, a run designed to look like part of the overall design, and a great attention to detail. When I initially came across this, I did not realize that Heather is a contributing editor for a couple different magazines, a photographer, the works.
Once I figured that part out, it was no surprise that her family's coop is this lovely. The downside of this design, for us (because she actually had the coop designs drawn up by an architect and they're for sale) is that this is placed on a concrete footing (remember when I said if we move, the coop has to move?), cost more than $1000 to build, and her husband is clearly a master carpenter, at least by hobby - the finish work on this coop is gorgeous.
It gave me LOTS of good ideas for our coop and run! I'll be posting more on our coop-building and other chicken adventures on caliperks.blogspot.com. Check there for more information on our foray into coop design, building, and, eventually, our chicks.
Feel free to keep tabs on us as we go through all the steps to owning chickens - from research, to building a coop from recycled wood, to finding chicks!

More about Lisa Gasink:
Lisa Gasink is a Maine native who came to the Bay Area more than a decade ago to attend Stanford University. She can't seem to get back to New England...the Bay Area just keeps its warm, sunny grip on her. She's currently obsessed with all things chicken and spends her spare time volunteering with FARMcurious. After her wedding in May she'll have even more free time so she's going to have to pick up a few more obsessions. Cheese-making, anyone?
